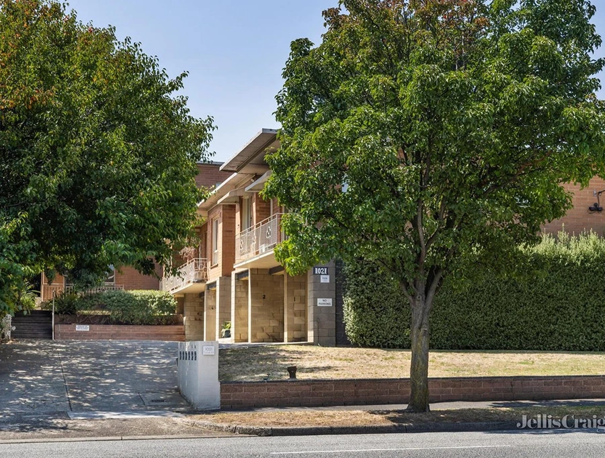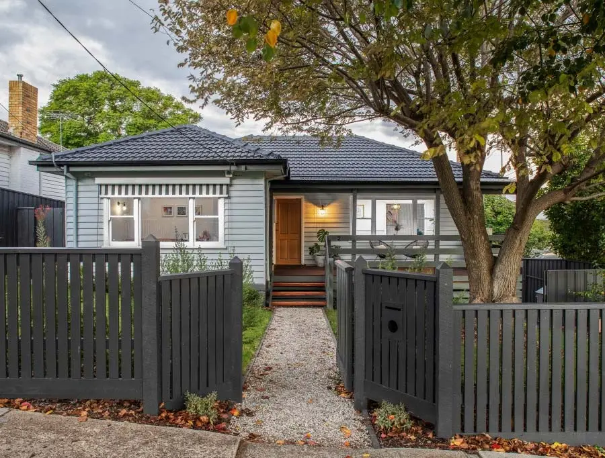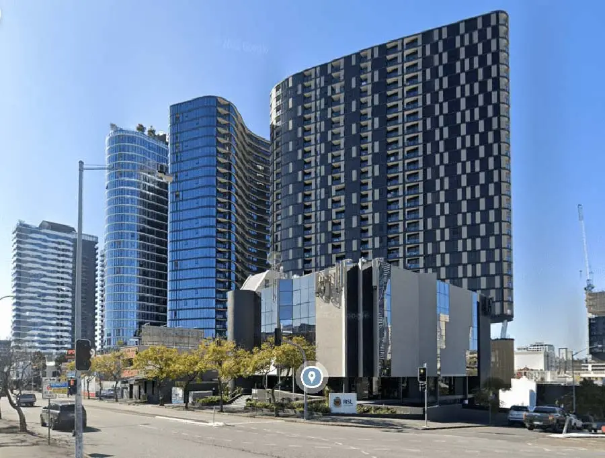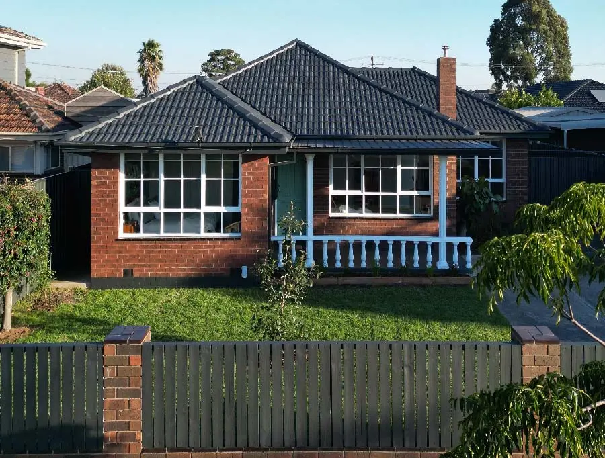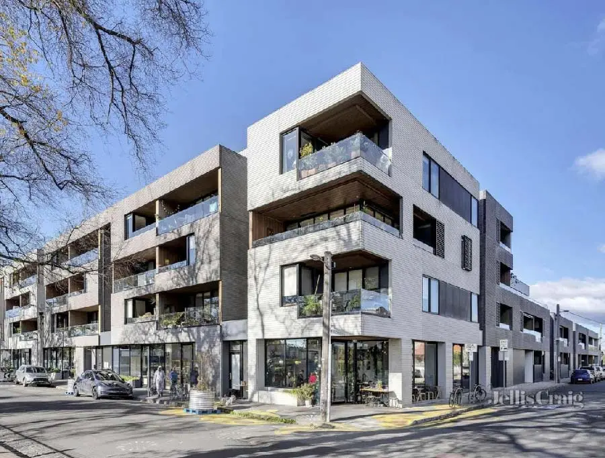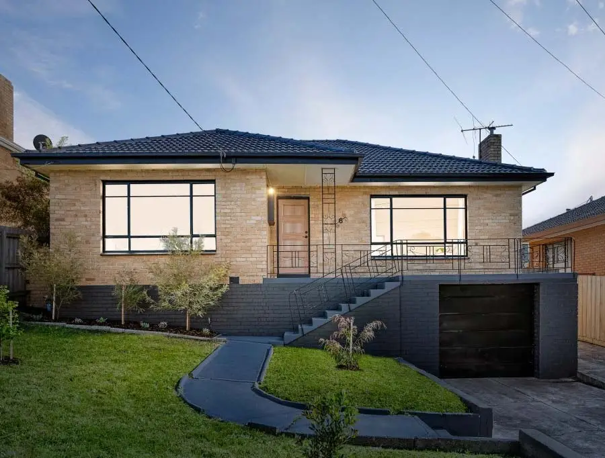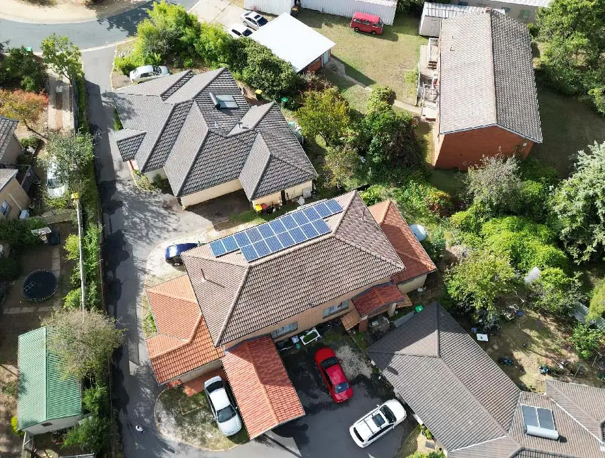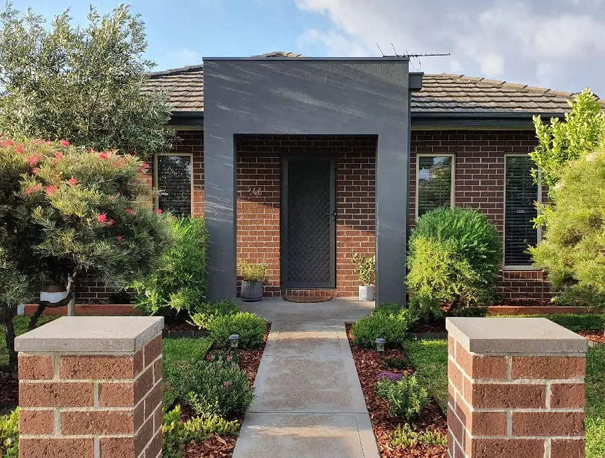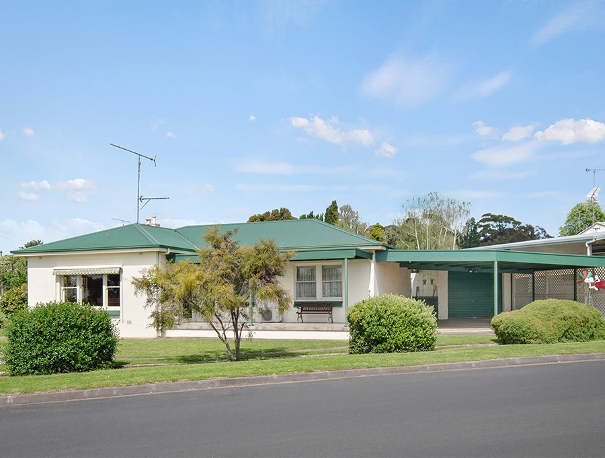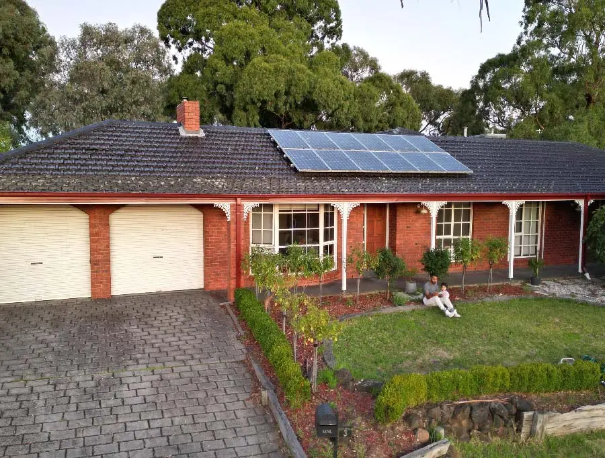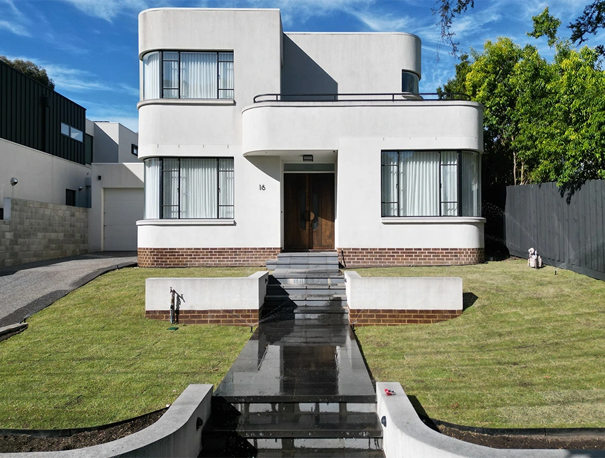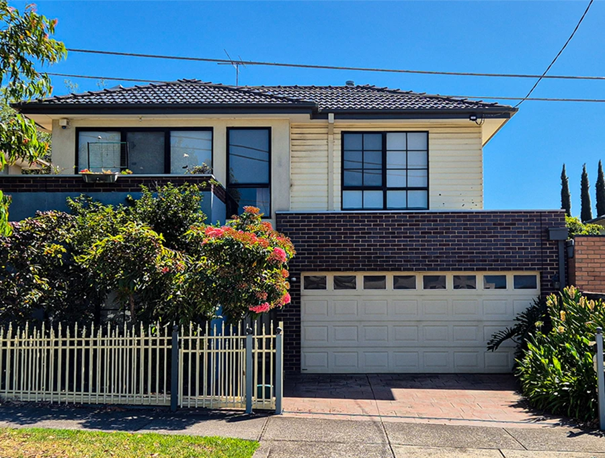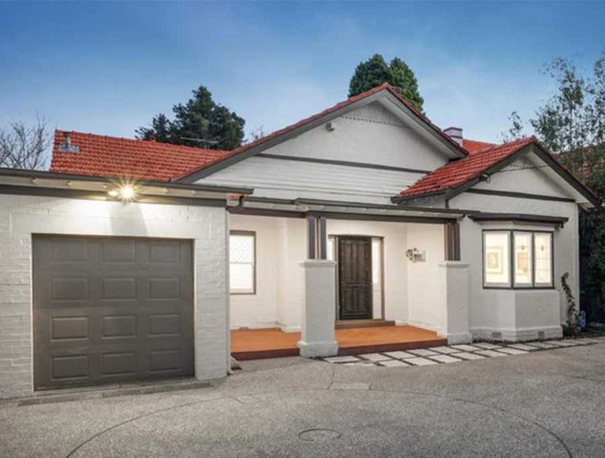Richmond.
Restoration.

The brief
A 1920s Richmond cottage, family-owned for over 40 years, required extensive exterior renovation. The project focused on restoring a significant portion of the exterior, working within the challenging constraint of barely a meter's clearance from the neighboring property. To overcome this spatial limitation, we utilized three levels of scaffolding. This approach allowed us to tackle the restoration comprehensively, ensuring no detail was overlooked despite the tight working conditions.

Transformation process
Our restoration process was methodical and comprehensive. We began by removing all existing weatherboards, which had deteriorated over time. Next, we installed insulation batts and weatherproof wrap to improve the home's energy efficiency. New weatherboards and fascia were then installed, restoring the cottage's original charm. The gable window underwent careful restoration. Finally, we painted all weatherboards, fascia, and trims, revitalizing the exterior and preserving its historical integrity.
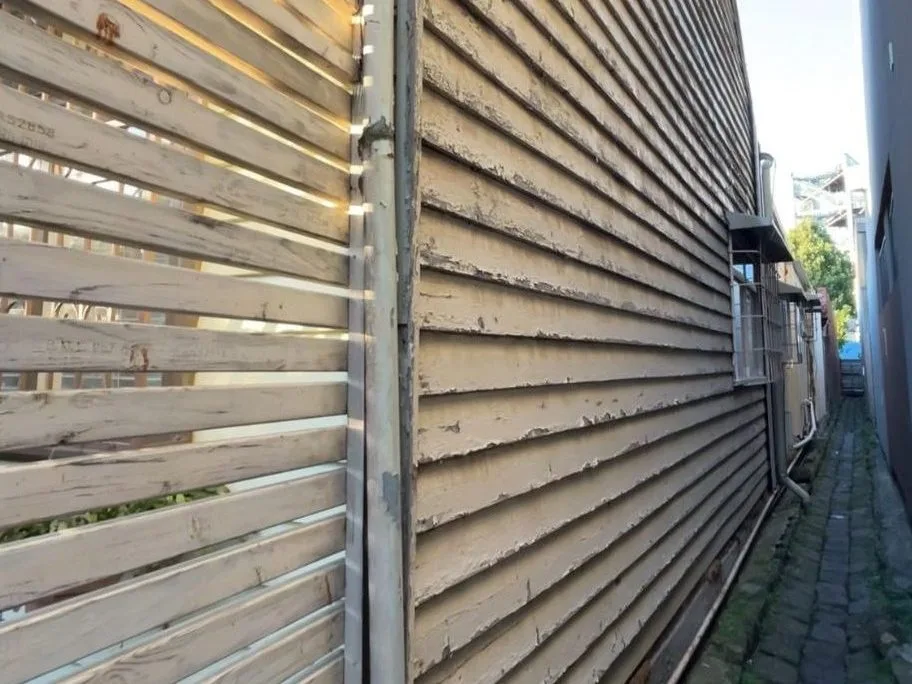
Before
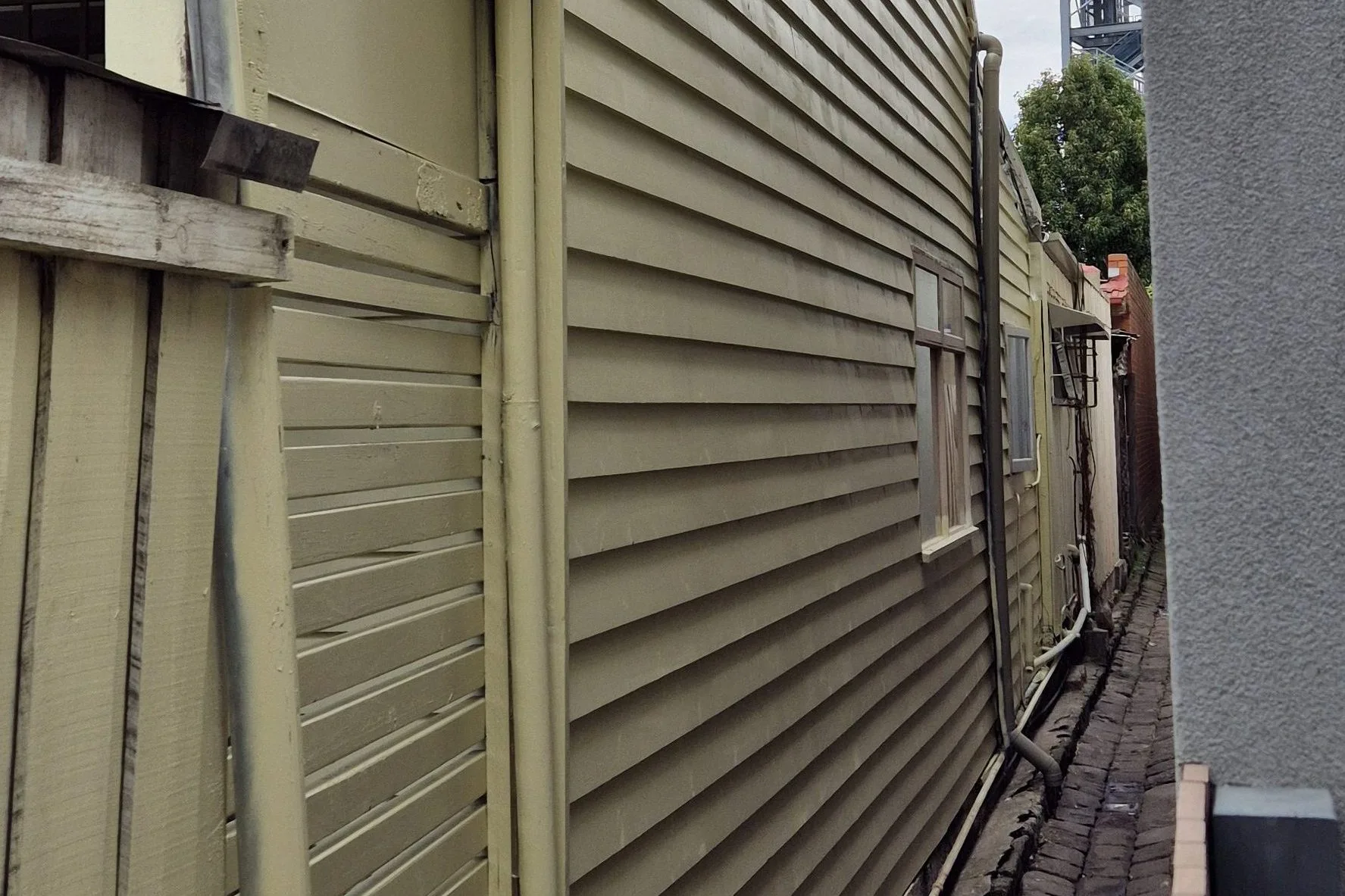
After
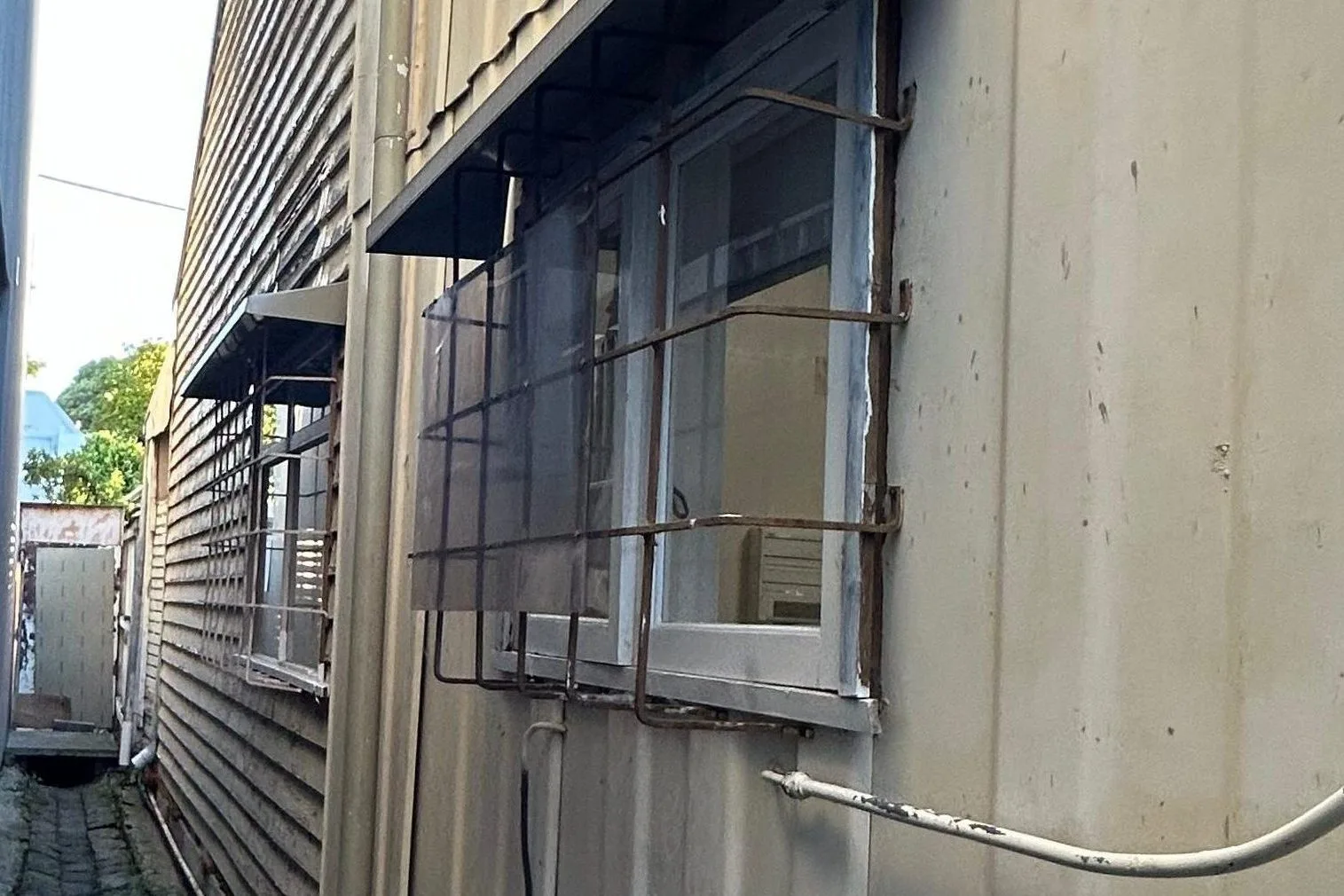
Old asbestos wall


